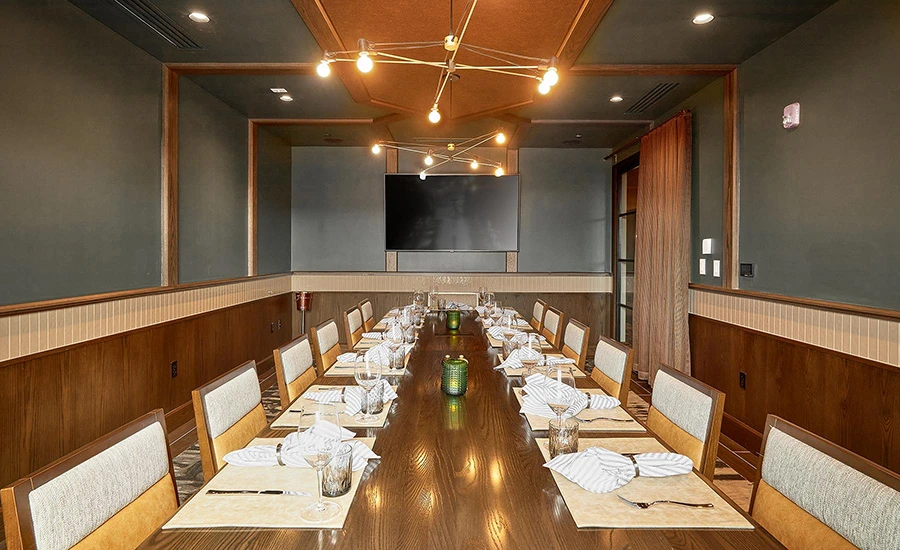

Our private dining room and semi-private dining areas create a warm atmosphere, while professional servers attend to all your guests’ needs.
Our private dining rooms are ideal for birthdays, anniversaries, engagement parties, bridal showers, receptions, and professional events.
For more information, contact Amy Vaughn at 317-567-5898 or avaughn@huseculinary.com.
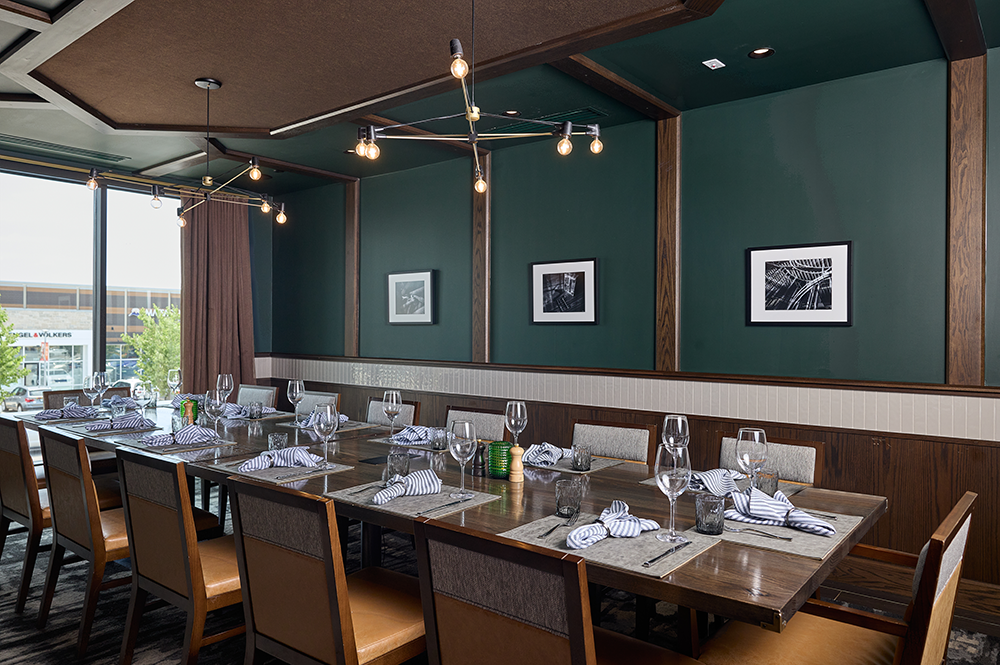
The Conner Room is a fully private dining room located on the 2nd floor of HC Tavern + Kitchen in Fishers. This room consists of one large table with a seating capacity for 14 guests. The Conner Room contains a 70” flat screen TV to accommodate all of your audio-visual needs. The room is handicap accessible via an elevator to the 2nd floor.
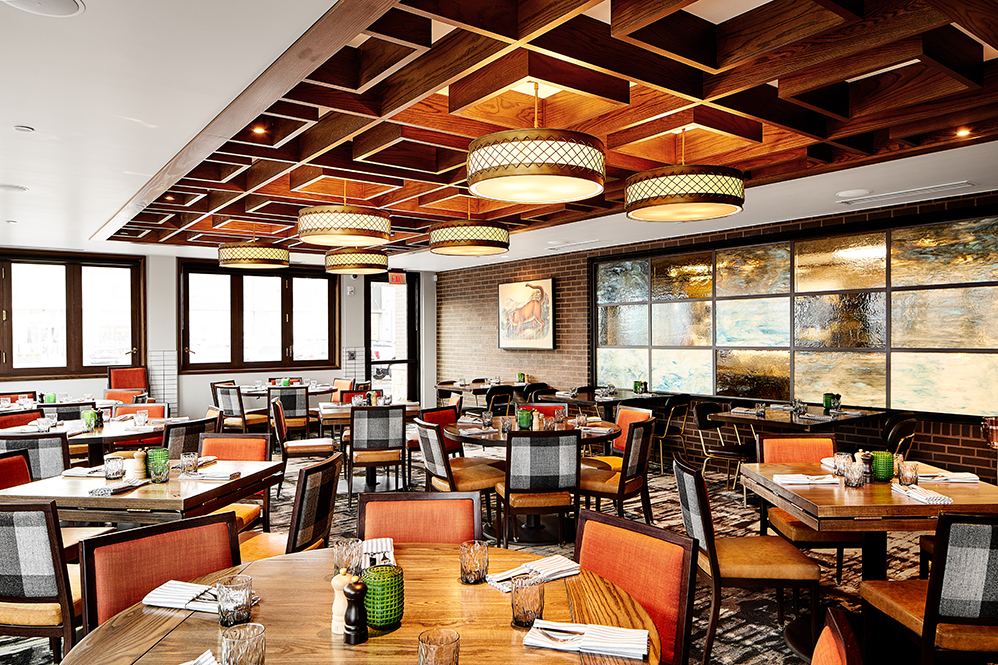
The Hamilton Room is a fully private dining room located on the main level of HC Tavern + Kitchen in Fishers and offers wonderful natural lighting from full-length windows. This flexible space seats a maximum capacity of 50 guests. Room set-up consists of round and square tables. The Hamilton Room also contains a flat screen TV to accommodate all of your audio-visual needs.
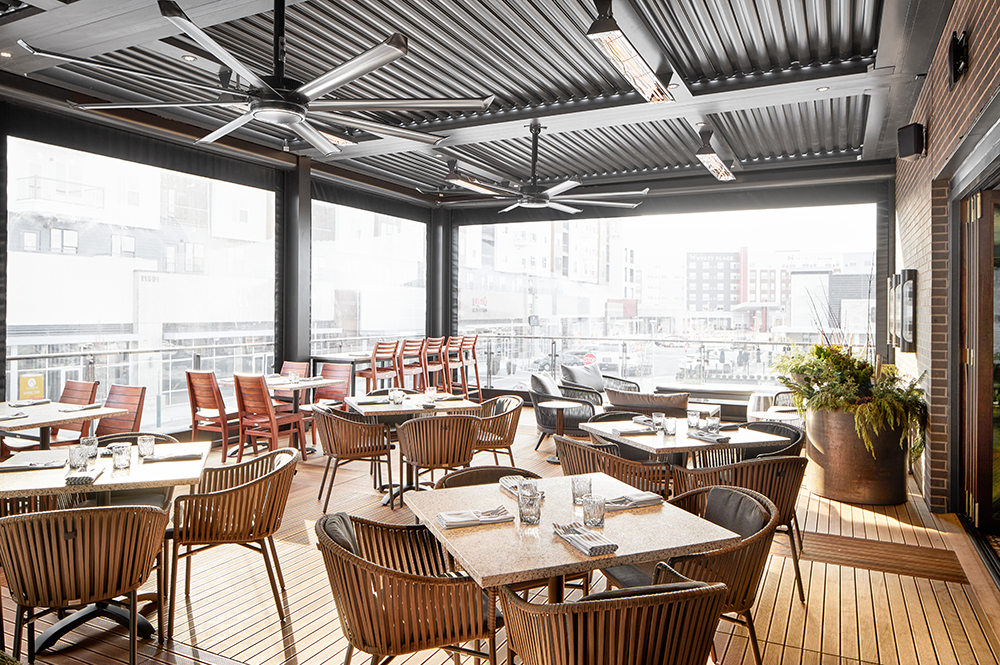
The Terrace is a stunning 2nd level outdoor space overlooking the Yard at Fishers District. This flexible space consists of a mix of dining and lounge seating for a maximum seating capacity of 30 guests and is a desirable location for cocktail receptions. The Terrace also contains a flat screen TV to accommodate all of your audio-visual needs. The space is handicap accessible via an elevator to the 2nd floor.
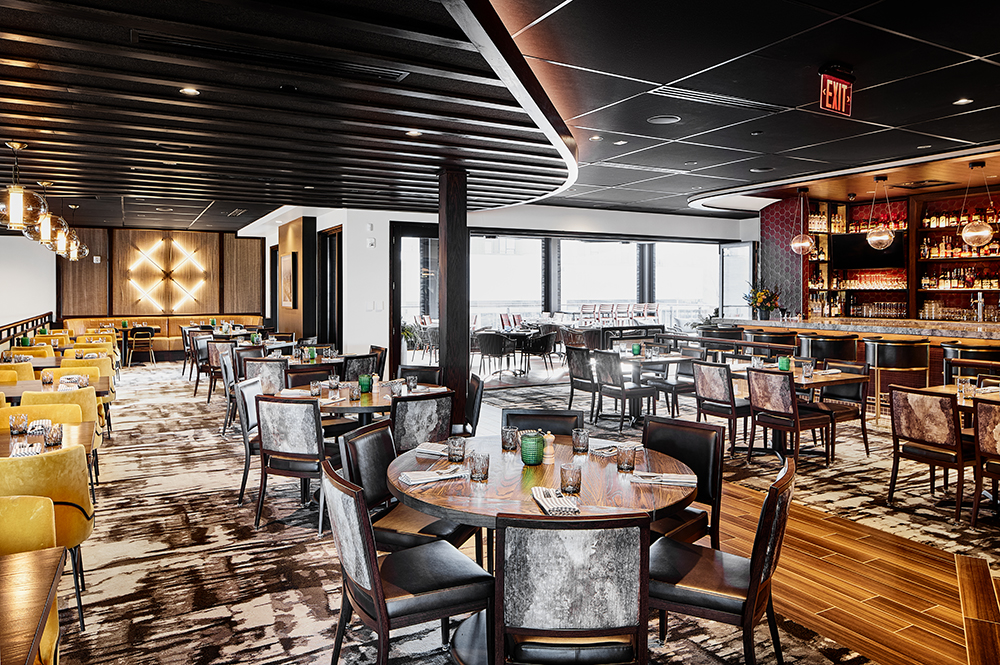
The Loft is located on the 2nd floor of HC Tavern + Kitchen and overlooks the main dining space below. With access to the Terrace and a 2nd floor bar, this space is perfect for large groups and cocktail receptions. Based on dining needs this space can seat a maximum capacity of 50-120 guests. Equipped with a variety of seating arrangements this space can be transformed to accommodate many different styles of events and reception gatherings. The space is handicap accessible via an elevator to the 2nd floor.

The Loft Bar is located on the 2nd floor of HC Tavern + Kitchen. With access to the Terrace this space is perfect for cocktailing & mingling events with light hors d’oeuvres. Based on dining needs this space can accommodate a maximum capacity of 10 seated or 30 standing guests. Perfect for reception gatherings & celebrations, this space is handicap accessible via an elevator to the 2nd floor.